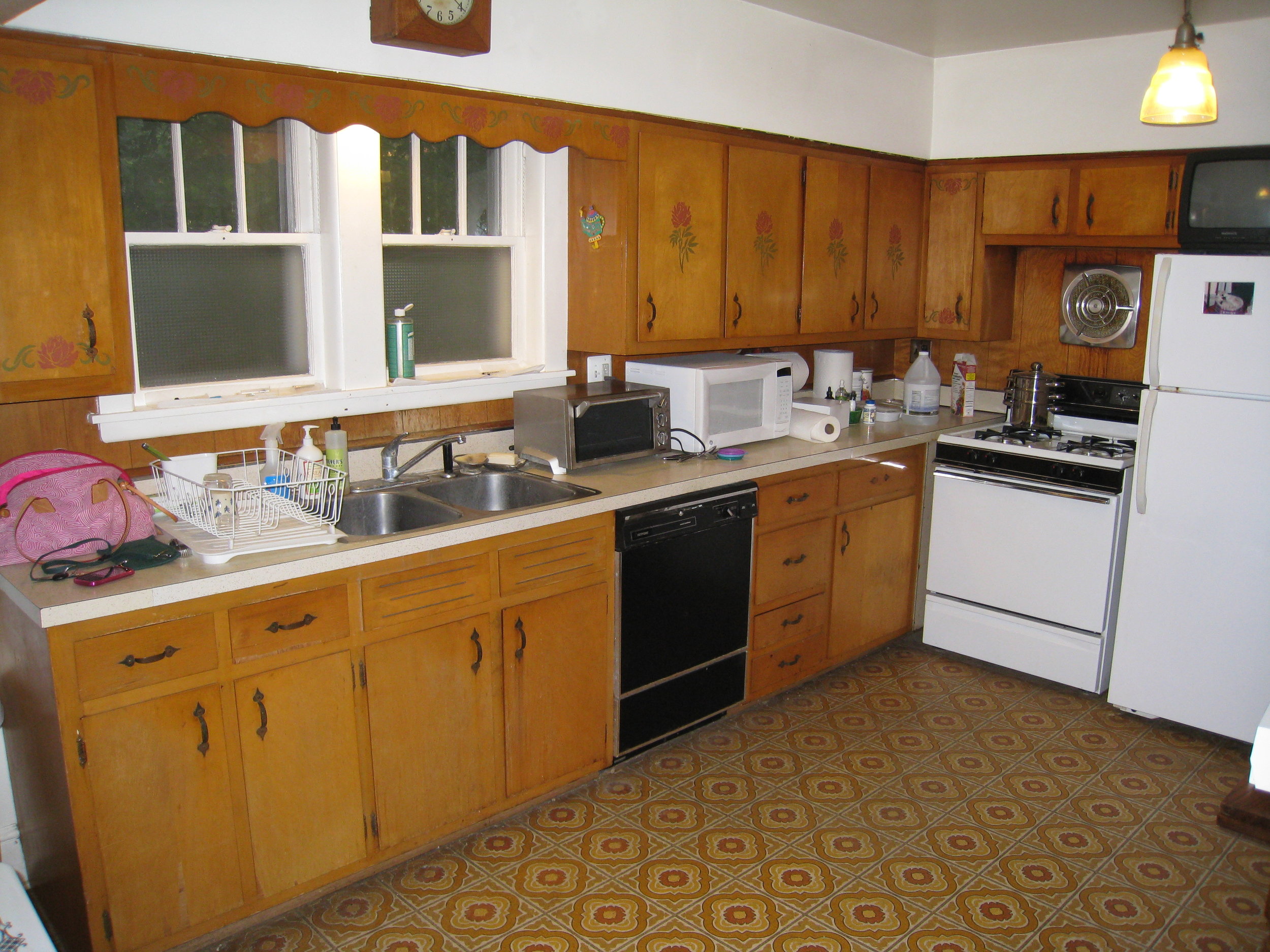A Kitchen Reimagined
A charming home built in the 1930’s has much to offer. Unfortunately a functional kitchen was not one of those things. To design a kitchen that would meet the needs of my client who loved to cook and needed major storage without compromising the style of the home was my main objective. Having lived with such a dark and dreary room for so long, she was adamant about a light and airy feeling in the space and also wanted to have her favorite color green show cased. The original kitchen had 2 entrances- 1 from the hallway and 1 from the dining room. By eliminating the hallway entrance it allowed me to create a special baking area and extra storage. The white cabinetry and soft granite and backsplash allowed us to use the strong green color without overwhelming the space. A beautiful floral print fabric which brought in raspberry pinks with the green was used on custom window treatments and cushions for the counter stools. The lighting over the large sized island brings interest as well as functionality. This is a kitchen that now delights all of senses!
Before


